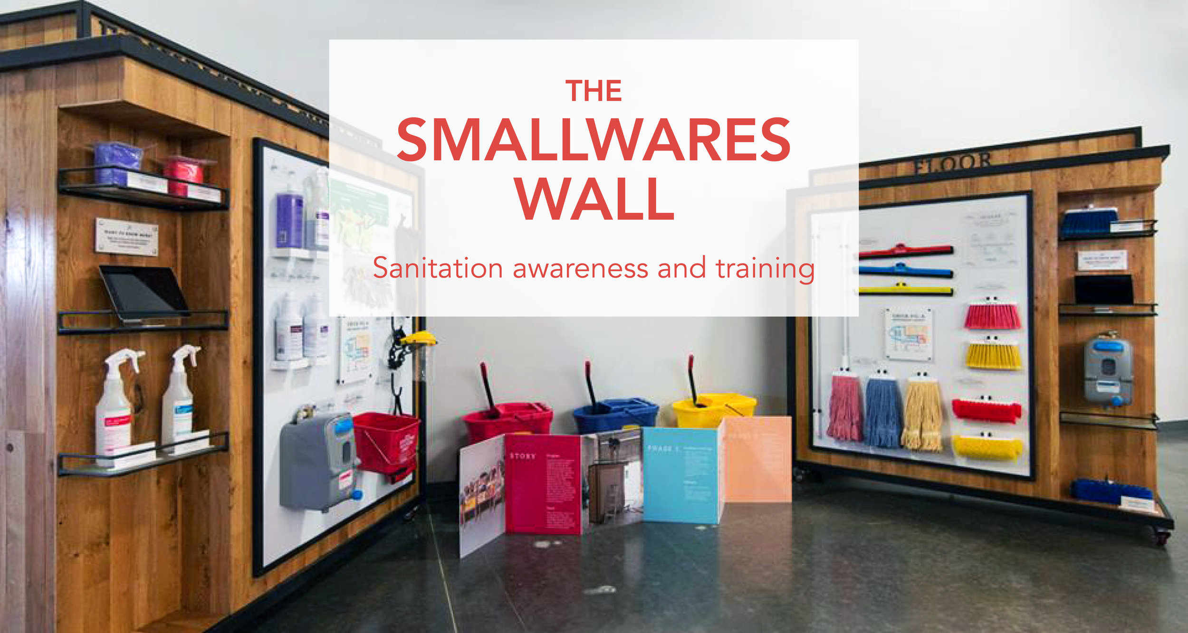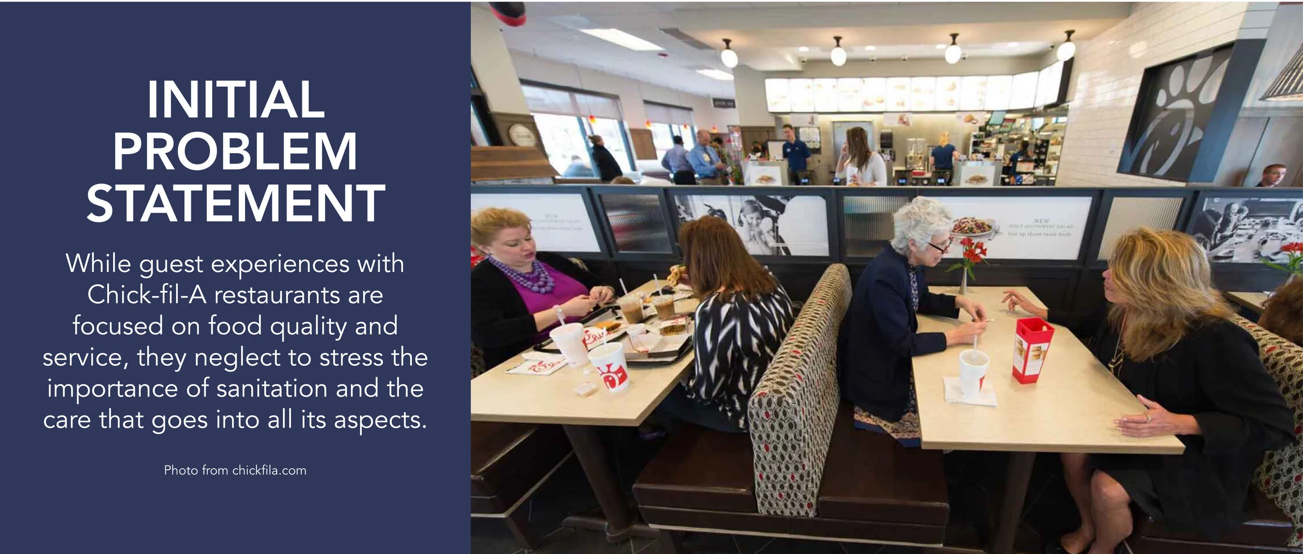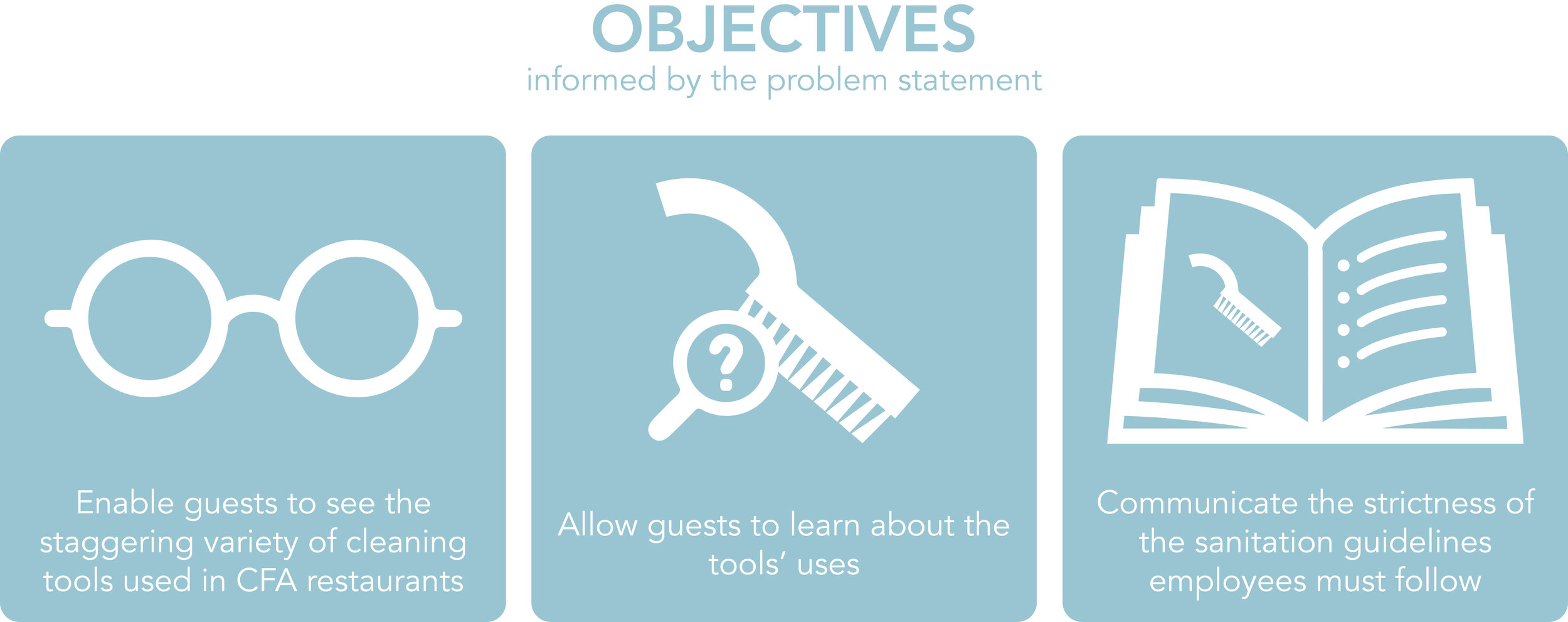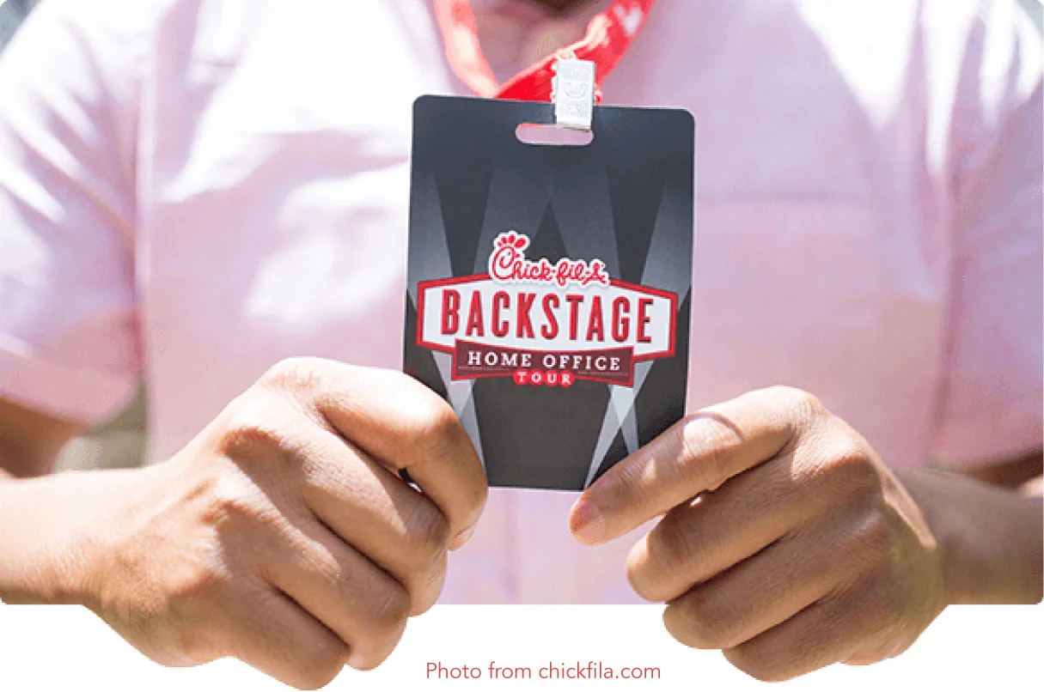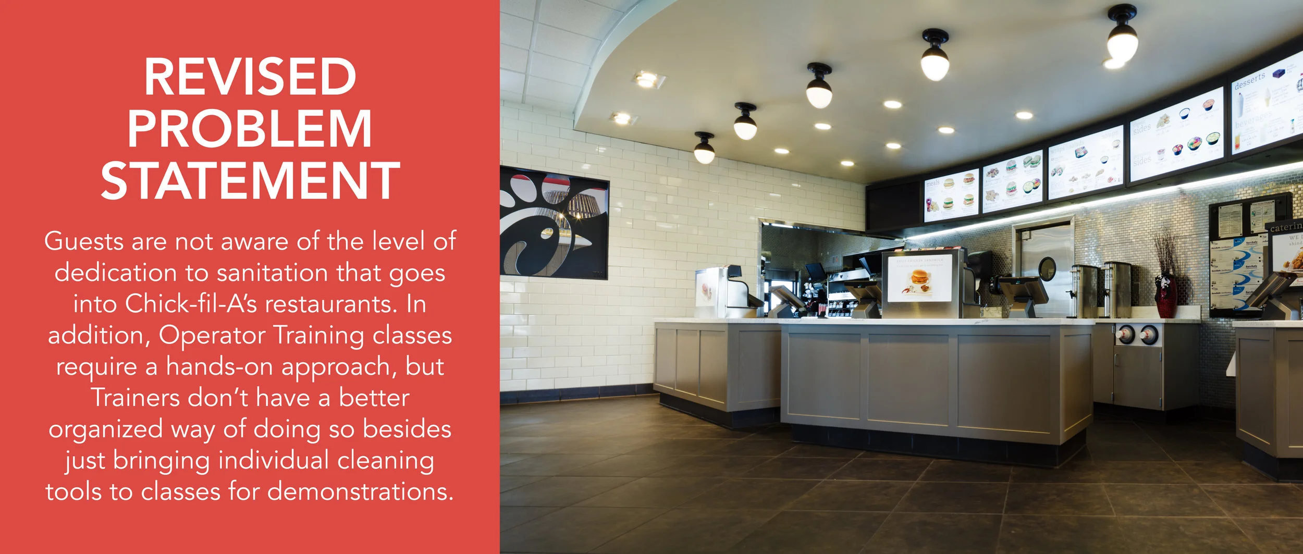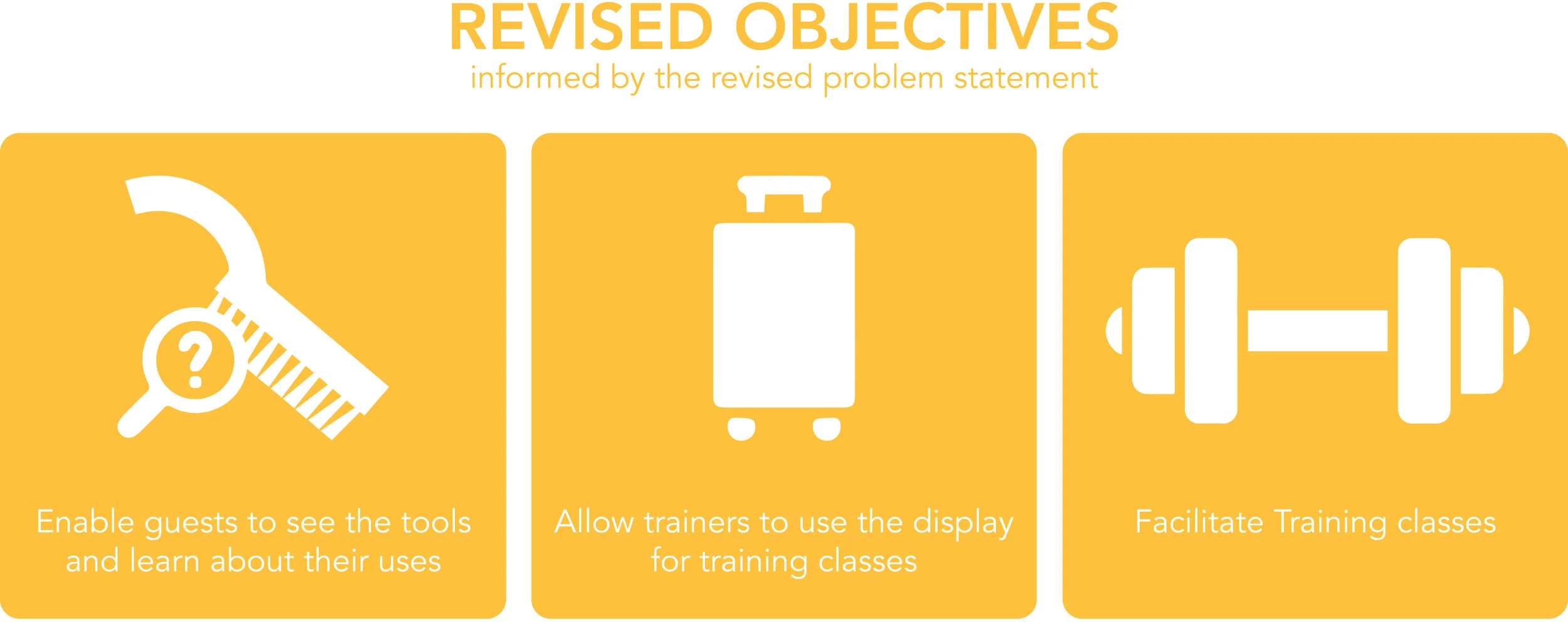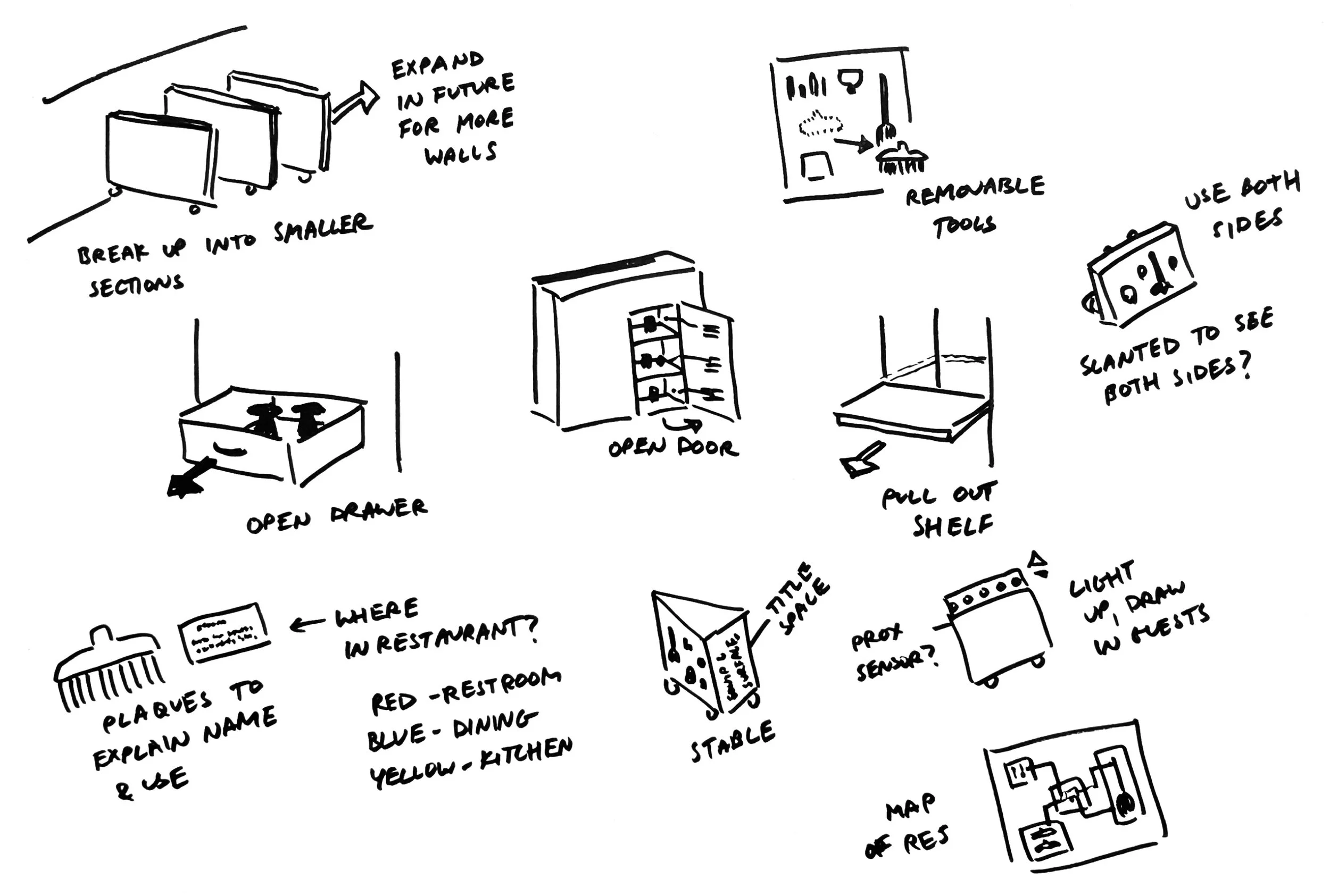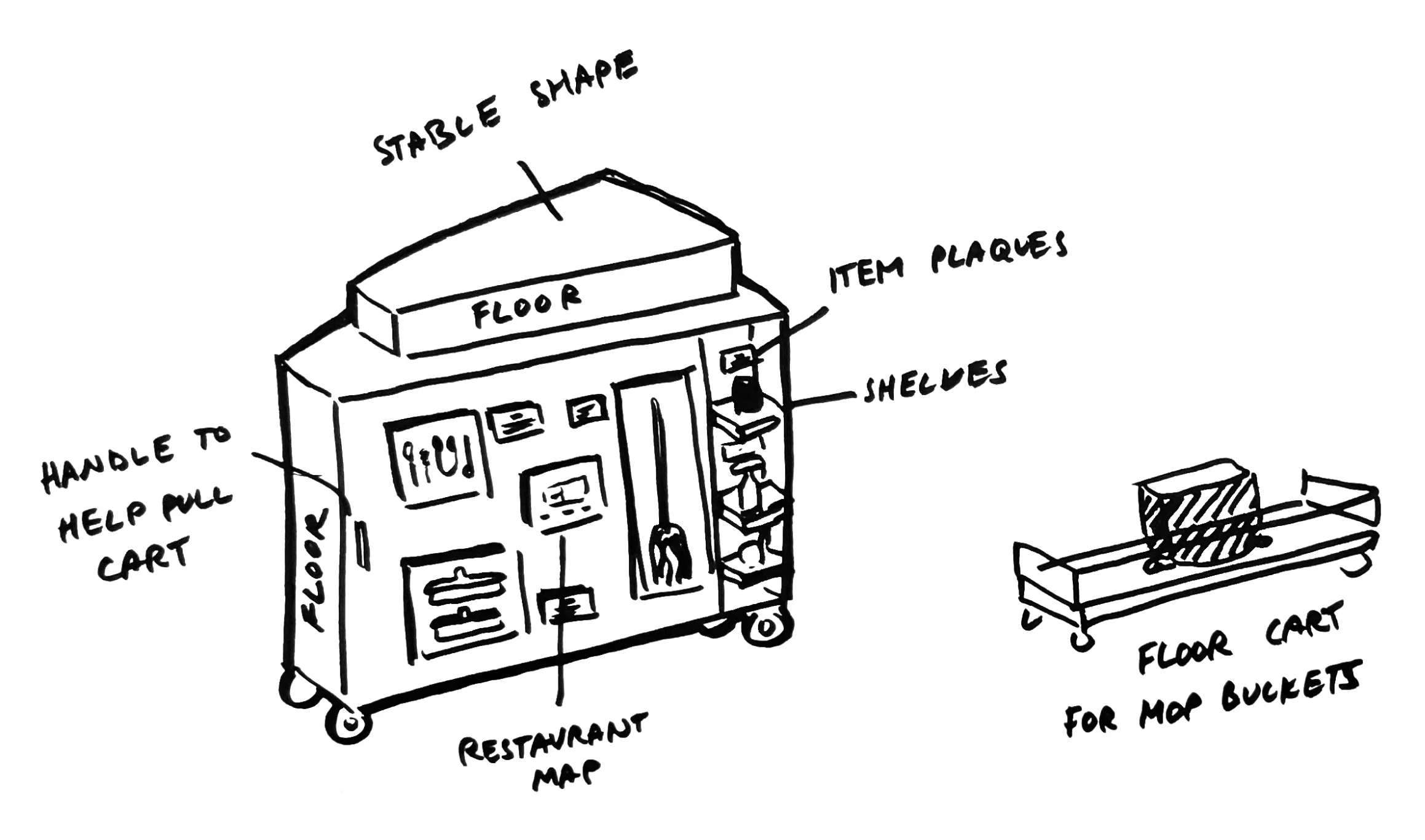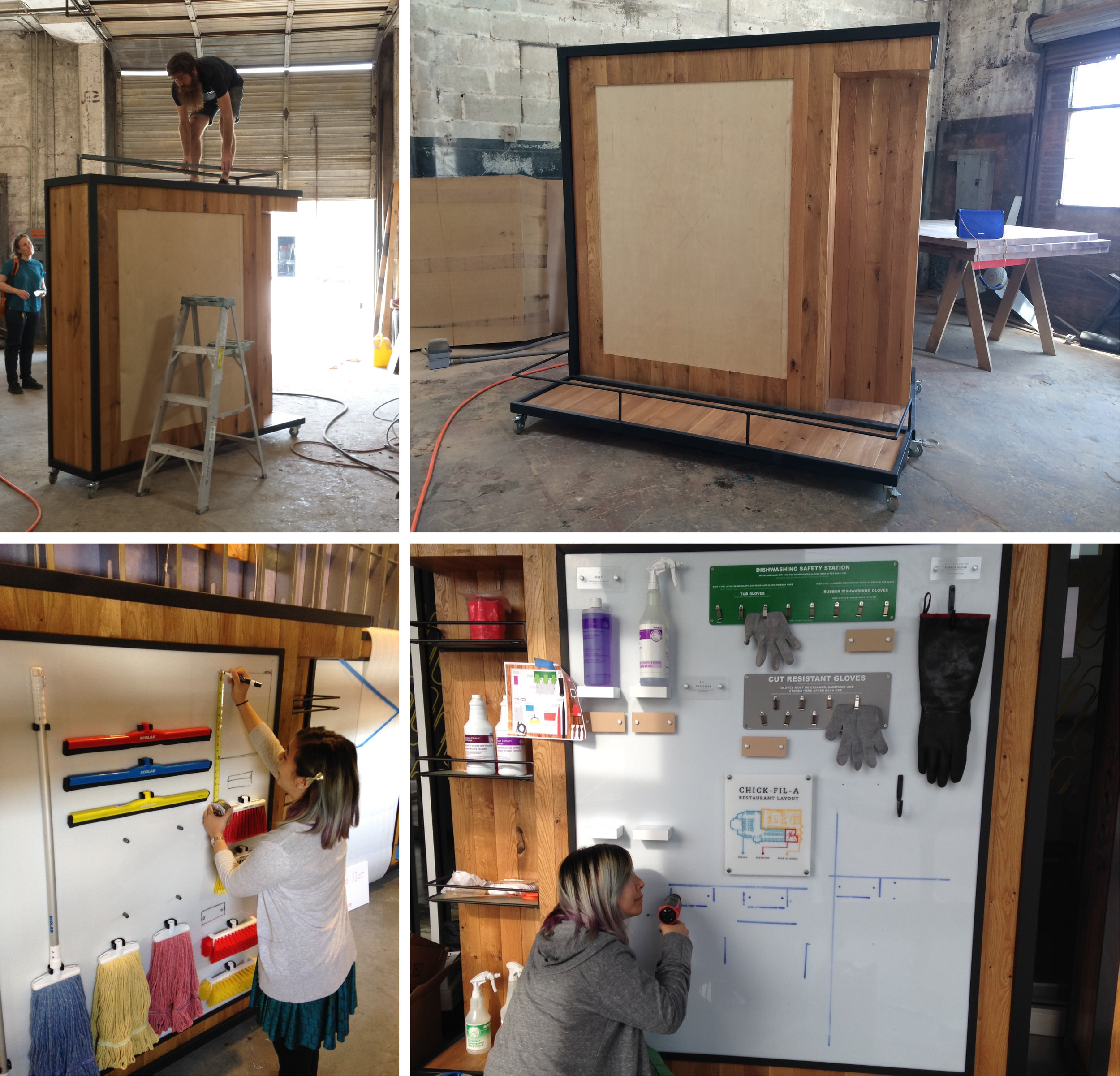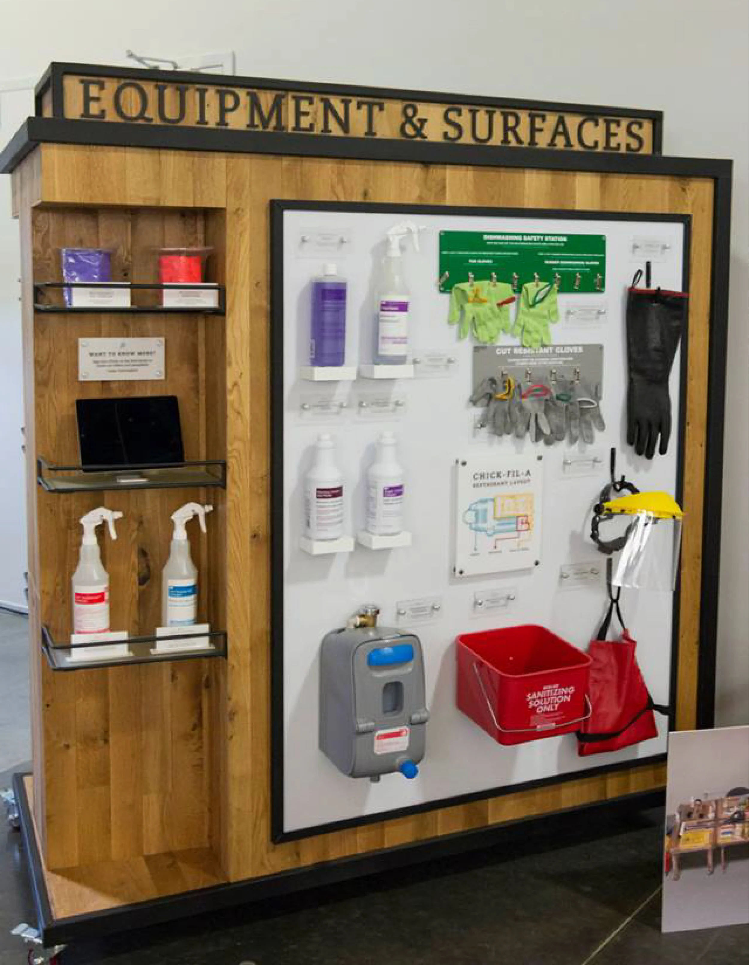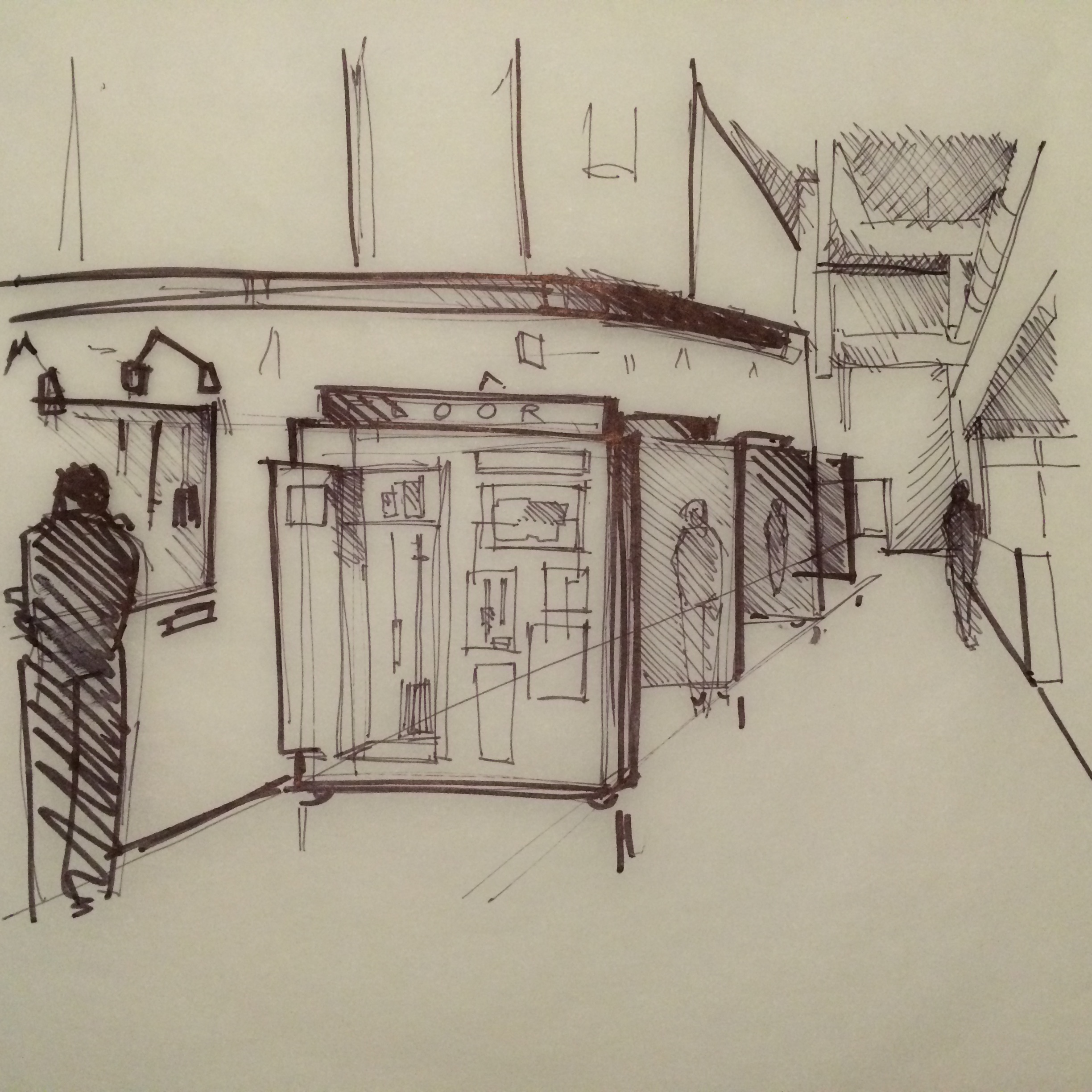WITH: Joyce Zhou
CONSTRUCTION: B10 Union
RESPONSIBILITIES: User research, analysis, ideation, prototyping
INITIAL RESEARCH: FOCUS GROUP
I worked closely with staff from CFA Headquarters for the whole duration of the project. As the first step, I held a focus group with four employees from Training, who handled the tools frequently, to get a better idea of how the tools should be displayed.
Key Findings:
Group participants agreed that it would be more impactful to show the real tools to guests as opposed to images
It was unrealistic to have a display at every CFA restaurant, both cost and real estate-wise
DEFINING THE SCOPE
The Training staff showed us not all, but a sizable chunk of the cleaning tools and related equipment that CFA wanted to show off to guests. Once they were all laid out flat, the smallwares took up a surprising amount of space. We then realized the display would need to be quite large.
Since space and resources were limited at individual restaurants, it seemed like making one cohesive display for all the smallwares would make the most sense, but where would it be seen by guests?
We talked to various staff about our options, and found out about CFA’s Backstage Tour program, where guests could visit the main campus and see behind the scenes. By placing the display at one of the locations guests would visit on the tour, the display could stay in one place and still be viewed by the public.
A NEW TASK
We wanted to make a museum-style exhibit that was very polished, to show how seriously the restaurant staff treat sanitation. We started brainstorming ideas, but…
Training staff who were aware of the project were very excited about it, and had discussed among themselves and with the client other possibilities with the smallwares display. They then asked if we could incorporate a way for the Training staff to use the display as part of their ongoing Training classes, held for restaurant Operators (i.e. franchise owners) at CFA’s main campus.
DESIGN CRITERIA
In order to accomodate the needs of both the guests and Trainers, the solution needed to meet the following design criteria:
Mobile
Interactive
Flexible setting
IDEATION
A couple of ideas drove our concepts:
Broke up the display into smaller modular walls based on category to make moving them easier, and allow for the expansion in the future
Included interactive parts (doors, drawers, etc) to invite guests to explore the display
Made the tools removable so they could be used for demonstrations
Included a typical restaurant layout as a part of the display with color-coded areas corresponding to each tool, broken down into dining, restroom, and back of house since many of the tools already came color-coded that way.
TRAINING STAFF FEEDBACK
Key Findings:
Liked the two-sided display
While interactivity is nice, the tours were generally too fast-paced to allow much interaction; it was better to have them all on display at once instead of having some hidden
Openable portions are also less convenient for training purposes, since they would just be left open the whole time anyway
Operators were expected to look up additional information on the cleaning tools and products on their own. CFA had an internal Trainer website, eTrain, to view videos and pamphlets for individual tools.
REVISION
After talking to the Training staff and getting a clear consensus on a couple issues, we revised and combined the concepts we had.
Got rid of openable doors and drawers, but included a hidden storage closet for miscellaneous items like charging cables, extra hardware, and extra tools
Included a separate floor cart to hold extra-large items
Made a two-sided display with more of a trapezoidal footprint so it wouldn’t be prone to tipping when wheeled
Added each tool’s part number to their plaques to make it easier for users to look them up in the future
Incorporated an iPad on each side to let users log onto eTrain at any time
In order to make the display look polished and strengthen CFA’s visual branding, we took detail inspiration from design elements inside the restaurants. The Heritage look includes reclaimed wood and black powder-coated aluminum.
PROTOTYPING: DIGITAL MODELS
We used Illustrator to lay the tools out to scale to give us a detailed plan and help make the final build run smoother. We also modeled the display in SketchUp to scale, since we had to make sure the displays would fit through doors easily.
FINAL CONSTRUCTION
After we had the body of the display built by a contractor, we went to work adding on the tools and their fixture hardware according to the digital plan we made.
CONCLUSION
Both Training and non-Training staff were very impressed with the Smallwares Wall. The display fulfilled the Trainers’ needs, and by showing all the tools at once, Operators could discover tools they never knew about to order for their own restaurants.
The weakness of the design was that although the displays were mobile, sturdy, and easy to pull, they were still bulky. We kept them wide to maximize tipping safety, but they were difficult to see around if a single person was trying to push them. They were also quite heavy if they needed to go up a ramp.
FUTURE STEPS
The Smallwares Wall will eventually need more displays added to encompass the full extent of all the smallwares CFA uses. The future design should incorporate the entire environment into the display area, which would give the walkway intentionality, instead of a “bolt-on” feel. A lowered ceiling above the Wall would also draw the viewer’s eye toward the area, with soft lighting for a museum-quality display.

